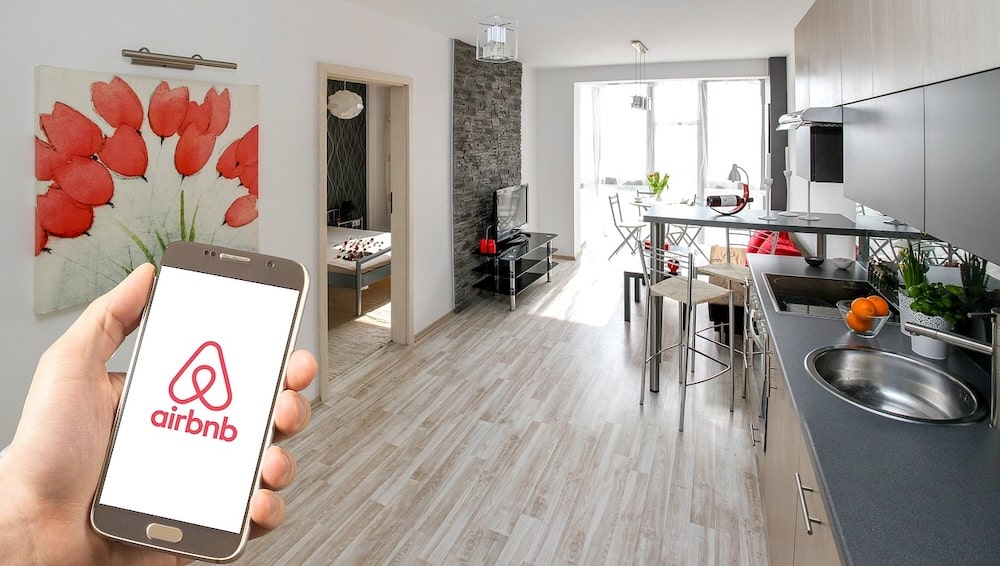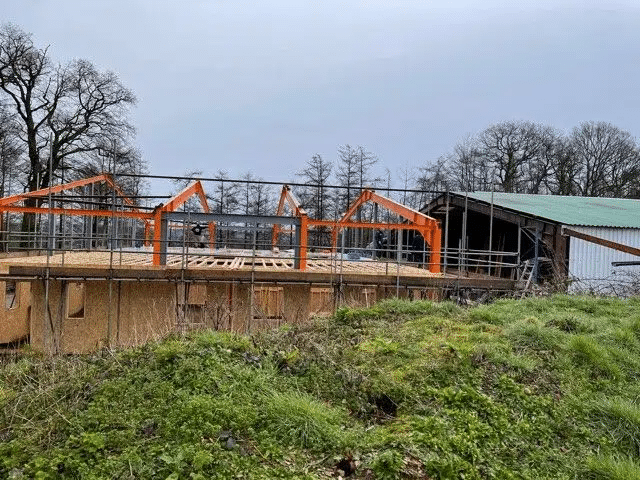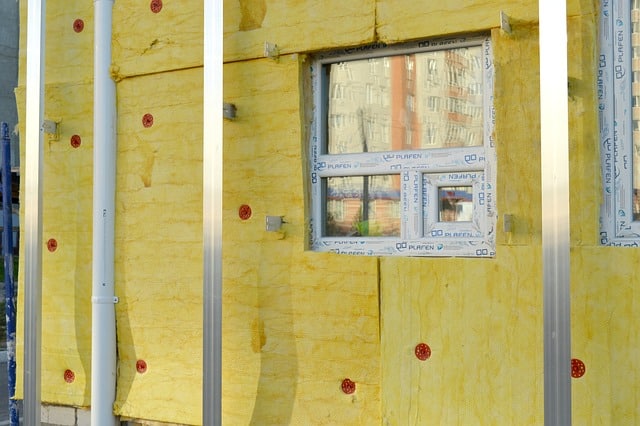Although BIM has been around since the 1970s, the UK government introduced their BIM implementation programme in 2011, focusing on the adoption of BIM modelling in both public and private sector construction. In this blog we explore what BIM is and how it is used in the current day.
What is BIM?
Building information modelling, or BIM, is a collaborative process of creating and managing digital and virtual assets for a physical building or structure, ranging from architectural plans, virtual designs right through to operations and construction plans.
BIM is a model used in the construction industry to ensure that all information in relation to the project is available in a digital and accessible format, at the right time. This allows all stakeholders to access the right information when they need it and greatly reduces errors and clashes throughout a project.
BIM Virtual Modelling
First there were blueprints, which then moved onto CAD (Computer Aided Design). CAD turned into 3D modelling and now we have BIM. BIM goes beyond traditional 2D drawings by incorporating 3D models and additional data such as specifications, material quantities, performance data, and maintenance information.
BIM models are highly intelligent and will be updated in real-time if any element of the model is changed. This gives real-time accurate modelling to everyone involved in the project, even when elements are changed.
Utilising a BIM model allows stakeholders to more accurately visualise a physical structure before it is built. One major benefit of this is being able to output an accurate estimate for materials and assets, allowing for more accurate ordering and less wastage.
It is thought that up to 30% of construction costs go on errors and corrections mid-project. Virtual modelling enables managers to foresee potential clashes in construction and spacing. BIM modelling software will pick up on potential errors or clashes at the outset, reducing wasted time on the construction project later down the line and saving a lot of money.
How is BIM information shared?
BIM models are shared through an accessible online space. All stakeholders of a project can have access including construction managers, lenders, architects, property managers, builders and governments.
Uptake of BIM in construction
McKinsey found that BIM technology has now achieved an adoption rate of about 60-70%. However, this has been a long time coming, taking 35+ years to be adopted. NBS’s 2020 BIM Report found that 73% of its respondents were using BIM as of 2020.
What are the different levels of BIM?
BIM is accessible at different levels, depending on the type of project. There are currently 6 levels of BIM, ranging from level 0 (zero collaboration, paper-based drawings) up to level 6 (highly collaborative, accurate budgeting and calculations). In the UK, BIM level 2 became a legal requirement in 2016 for any publicly-tendered projects.
There is no doubt that most large construction projects should be aiming for BIM model level 2 or 3 as a minimum.
The future of BIM
Most industries are shifting towards a more digital and more collaborative way of working, and construction is no exception. BIM is sometimes described as the digital transformation of the construction industry and has been enabling construction projects to drastically cut down costs, wastage and build times.
The trend to work digitally and collaboratively is set to continue and BIM has huge potential. Adoption is increasing almost as fast as the technology is advancing so it is exciting to see what the next decade may have in store.






